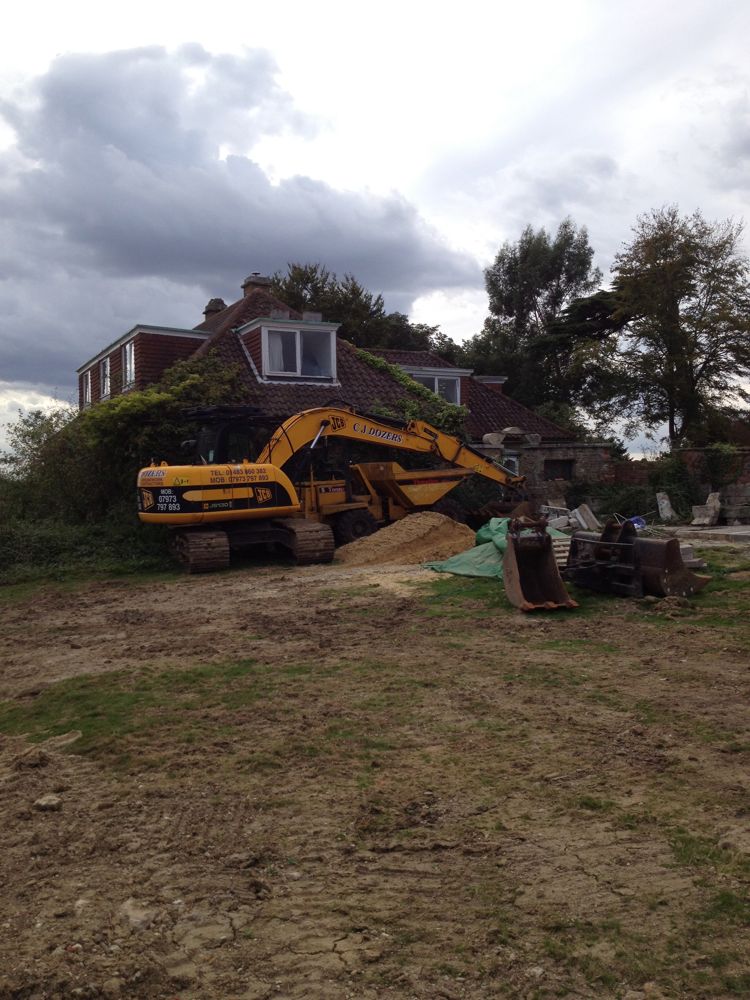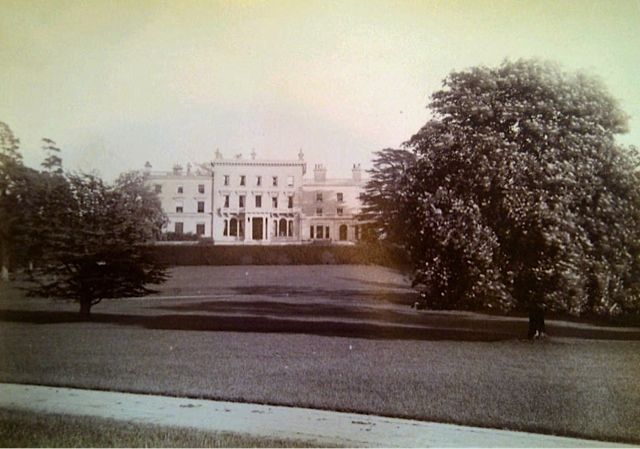Following the rejection of our initial planning application, we paid for a ‘post refusal-surgery’ which was attended by our planning officer, Rosie Smith, and her replacement, Michael Wood.
Being a little Waverley battle hardened, we recorded the meeting on my i phone just to be sure.
Turns out that even Waverley’s own officers think that some of their policies are plain daft!
The main thing is that they said we should be able to get the permission we want if we :-
- Apply to extend the existing house by 36% – this will ensure our Permitted Development rights are unaffected
- Then apply for a certificate of lawfulness to build the permitted development – a 4m deep single storey extension out the back
- Then, with the habitable area being increased from 330 sq ms to 446 sq ms with the extension, and then to 511 sq ms with the PD, we should be able to apply to knock it all down and build a 511 sq m house plus 10% i.e 562 sq ms
Oddly, the application they originally turned down was for 537 sq ms.
Is it me?….
Any road up, we duly applied to build the 36% extension as discussed at the surgery, with both us and Waverley understanding that this will never be built or built and then demolished; and Michael Wood’s Boss over-ruled him (great man management skills being exhibited there!) and rejected the application as it wasn’t very nice!
So we have today drawn up a prettier plan and await a response
Meanwhile, the house rots and generates no rates for the people of Waverley
Funny old world!!
ONE WEEK LATER
Having paid more fees to draw up a prettier application, we received an e mail from our Officer withdrawing all the previous advice and telling us we would have to build both extensions if we wanted to demolish them and build a replacement house. This caused anger/tears/resignation/put the bloody house up for sale and move abroad… type emotions!
The following morning, this came through from the same Officer:-
Following my e-mail last night I have discussed the matter further this morning with management to establish further our position and I think we have come to a reasonable conclusion.
If you were to get the planning permission for the extension to the dwelling in accordance with the plan submitted yesterday, then apply for a Certificate of Lawfulness for the permitted development you would have a fallback position to argue the case for a replacement dwelling of the size you desire. However, as I mentioned below, there is case law surrounding the issue of fallback positions which have established two main tests:
- Whether the fallback position is more than a legal / theoretical option (are you realistically going to implement the fallback position).
- Whether the fallback position has more harm on the environment (design and size would be your argument here).
I believe that you would be able to argue both of these points in your final application, but only if you make a material start (insert the footings) on the development to satisfy us that your fallback position is more than a legal / theoretical option.
I still have a concern with regards the conflict your permitted development extension would have on the drawing numbers condition we would put on the planning permission, however, colleagues believe this would only be a technical breach.
So in summary, I believe that your original plan, to obtain planning permission for an extension and then a Certificate of Lawfulness for a permitted development extension, would still be possible. However, in order for these development’s to constitute a valid fallback position you would need to make a material start so as to evidence that they are realistic fallback options. Then to satisfy the second bullet point above you would have to show / evidence that the replacement dwelling would have environmental benefits as opposed to the fallback position and this argument would be based around the design and size of the building.
Hopefully this makes sense and I apologise if I have muddied the waters over the past two days I am conscious not to waste both our time going about this the wrong way. If you want to discuss further then you can call me on the details below.
Please note that the views expressed above are my own and not that of the Council; they are given strictly without prejudice to the determination of any future planning applications.
So, we don’t have to build both extensions in their entirety, but we do have do cause environmental damage and waste thousands of pounds putting in foundations for two extensions which may not eventually be built, but if we argue they may not be built, they will not be included in our allowance for what we want to build.
Is this Orwellian or Hellerarian?
ONWARDS……………………..

