Some of the present outbuildings give an insight to the original property
The below original photo of the south side of the house shows a large Orangery to the right of the building..
All that is left today is the foundation of this building, seen as an overgrown terrace on the left of the below photo..
The balluststrade that can be seen on the right of the Gazebo above is built on a raised terrace wall that is collapsing:-
Underneath the Orangery was a large under-croft consisting of 4 cellars, one of which contained the boilers to heat the floor. We found the pipes for this system in the floor recently when we excavated the area. The cellars remain intact, albeit that they have seen better days! The photo shows the wall of our walled-garden leading up to the wine cellar – first door – and the boiler room – the door with the window.
The original four cellars of the 1700 house were accessed from an internal staircase which still exists, albeit that they are now external! The cellars were under the raised garden to the back of this photo. One remains, the others appear to have been broken and filled with spoil.
The round turret building, on the corner of the original walled garden, has a sloping stone floor with a channel cut in; and hooks on the beams. We believe this was a venison hanging room – the park was and still is referred to by locals as the Deer Park.
Additionally, there is a hexagonal building in a similar style, which was converted into a garden house in the 1960s. We believe this was originally the smoking house – Venison not Cigars!

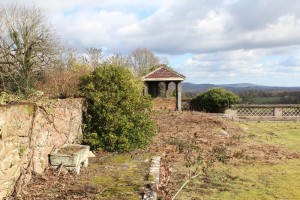
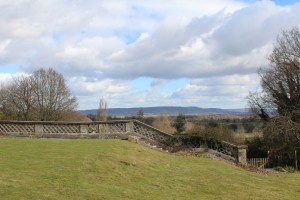
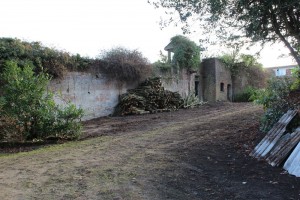
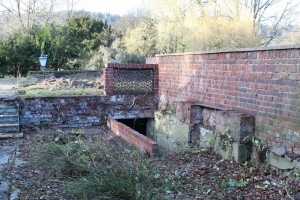
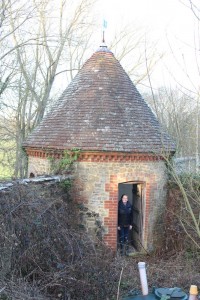
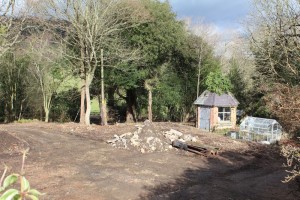
If you received my note re. Joseph Godman could you please email me. Thank you. Tc