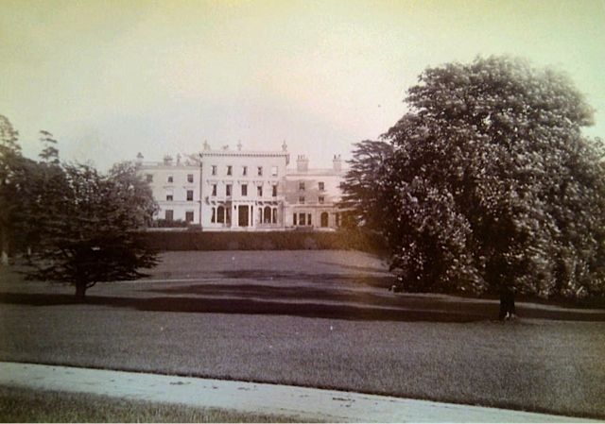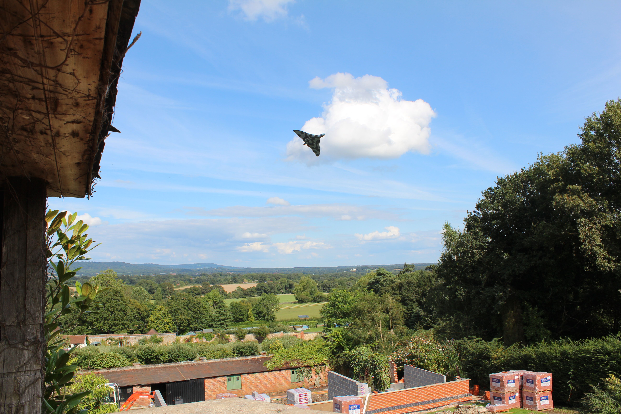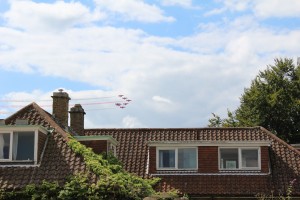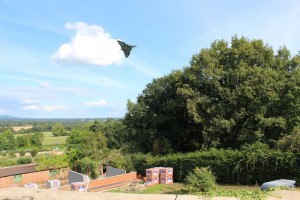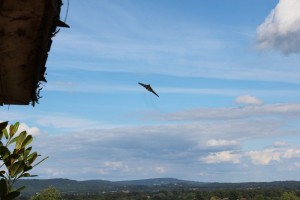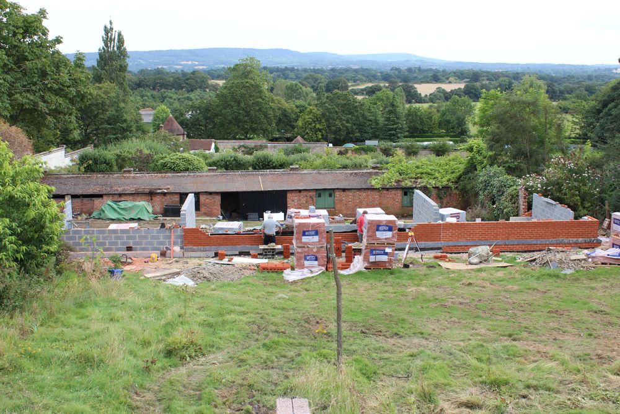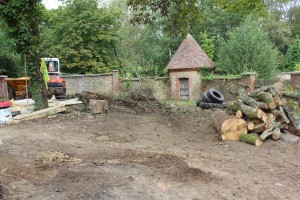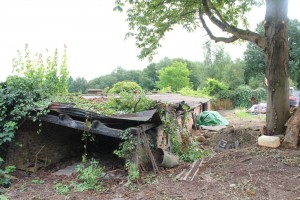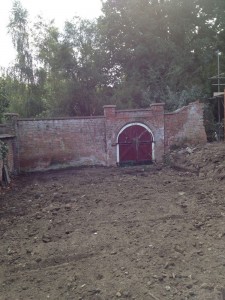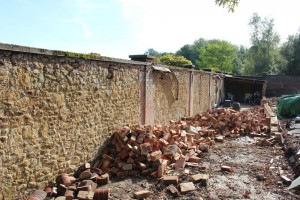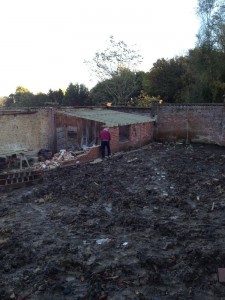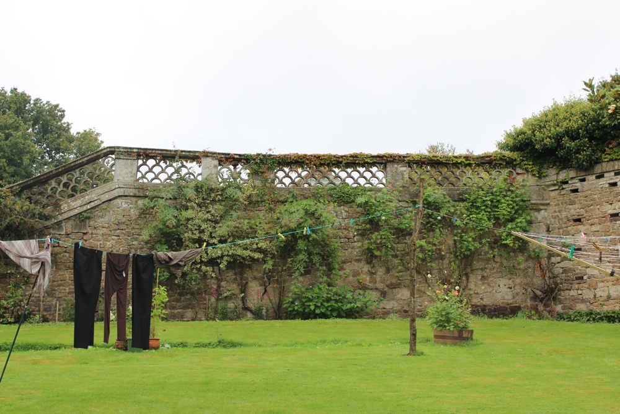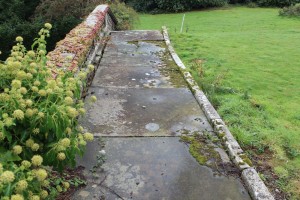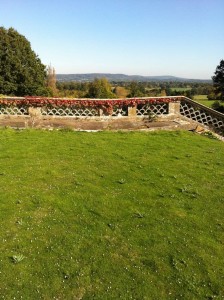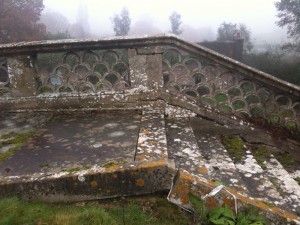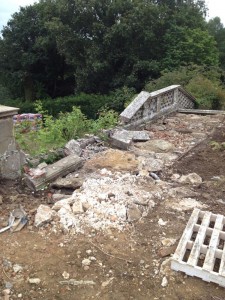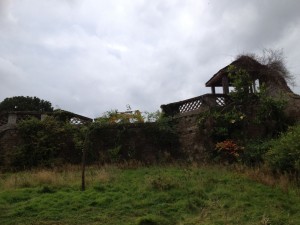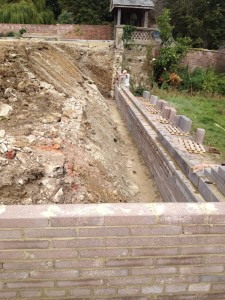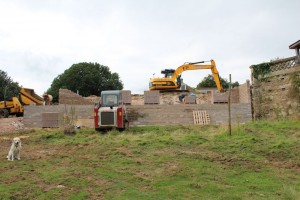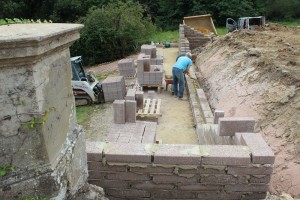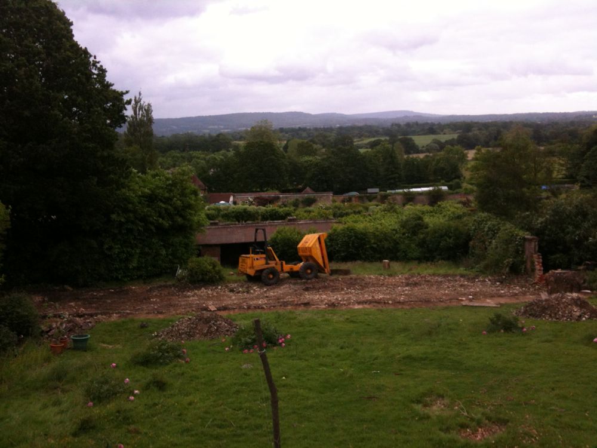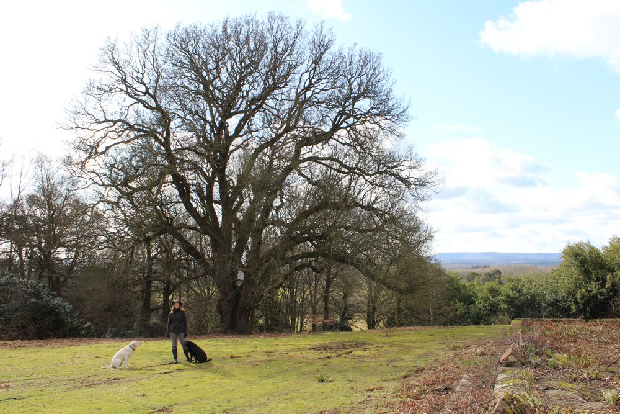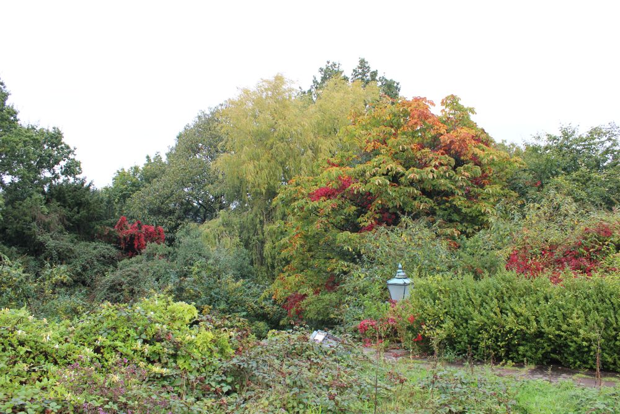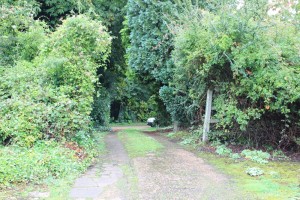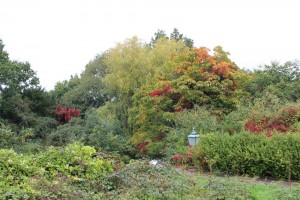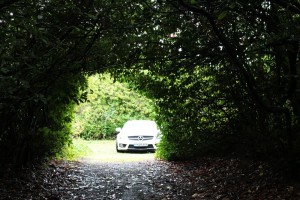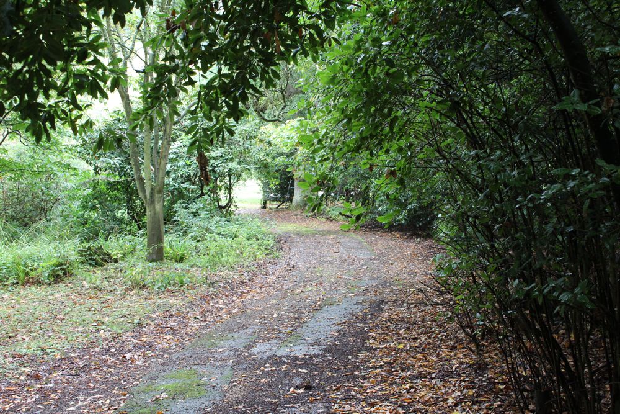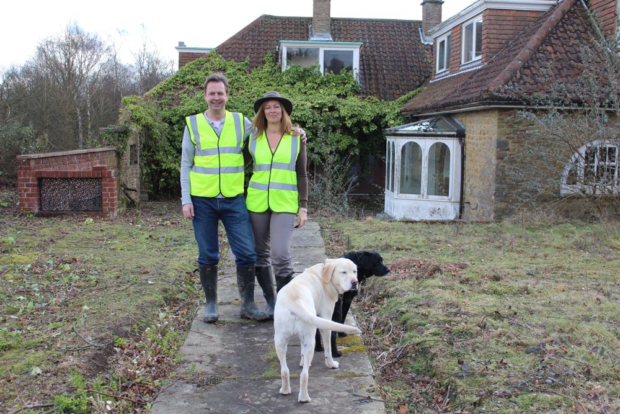Our local planning authority is Waverley
Our approach (Wrong!)
The current chalet bungalow has a footprint of 200sq metres and the first floor is the same, although it tapers in as the first floor is in the roof of the building – chalet style.
We believe the property has habitable living space of 400 sq ms.
Waverley policy RD2 allows buildings to be extended by 40% – i.e. 160 sq ms
Permitted development rights allow a further 80 sq ms to be built
Policy RD2A allows a house when demolished to be rebuilt at 110% of the size
So, 400 + 160 + 80 *110% gives 700+ sq ms.
We therefore applied for permission to build a 537 sq m house. Simples!!!
1250-P1A Park Hatch Ground
1250-P4 Park Hatch- North – South Elevation
Waverley’s approach (Right!)
There are 3 tricks:-
- The habitable living space of the chalet has to exclude all areas on the first floor under 1.5m. Children and dwarfs are excluded from their world. Thus they say the existing house is only 326 sq ms.
- You cannot combine the above policies for 40% extension and 10% rebuild. First we must build the extension – cost circa £50k to £100k – and then knock it down!!!!!! (I promise I am not making this up) or you can build the new house and then knock down one wall and extend the property by 40%.
- Permission when granted will remove all permitted development rights from the property. They are therefore depriving their ratepayers of rights given by the national government.
So we can only do 326 +130 = 456 then demolish and rebuild at 500 sq ms.
The house we designed is therefore too large.
Our local paper summed up the situation well…
Surrey Advertiser
Current position – July 2012
We are talking to Waverley about a scheme where we apply for a 35% extension, retaining our Permitted Development rights; and then, before we build the extension, apply to demolish and build a 507 sq m house. Watch this space for further updates!
